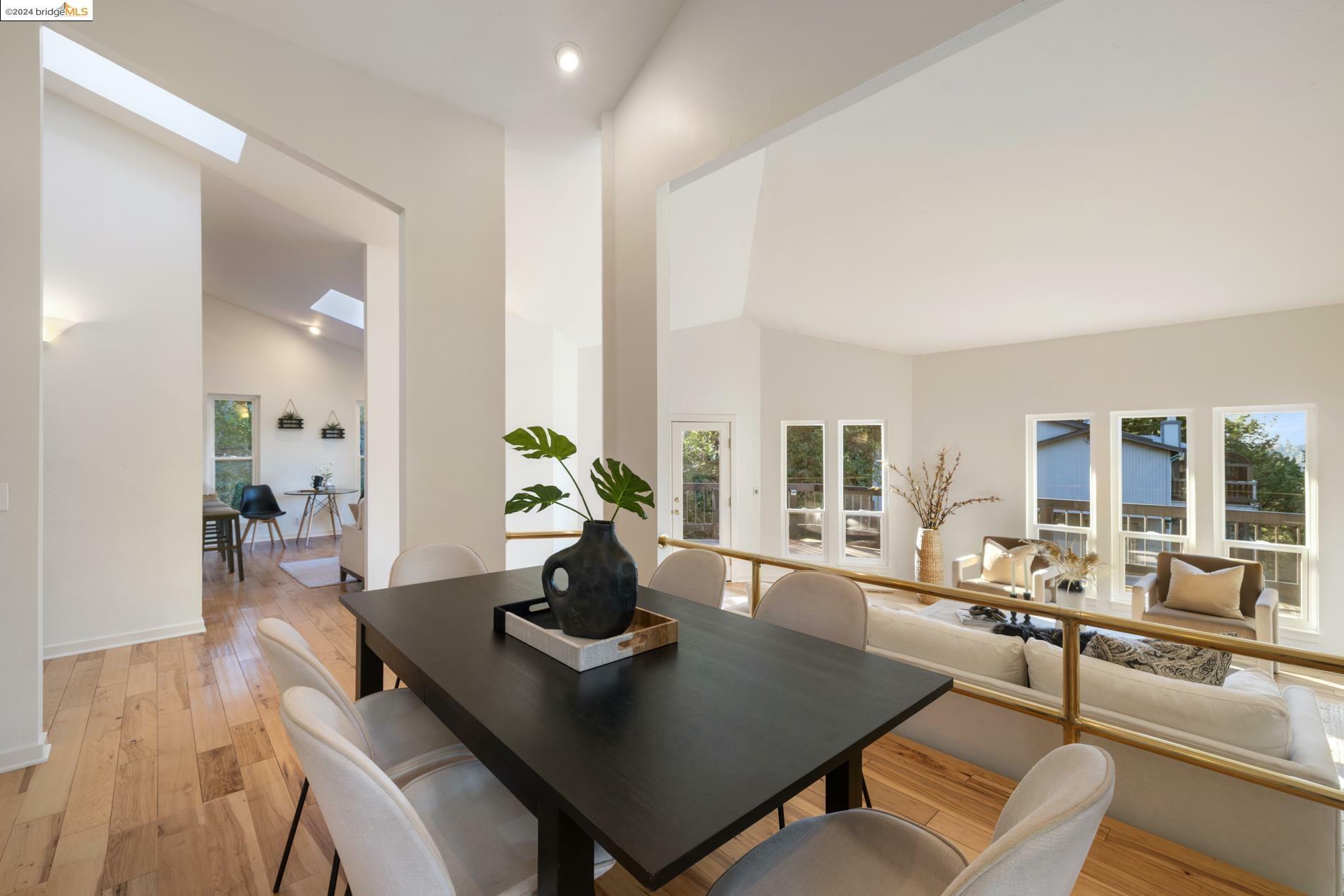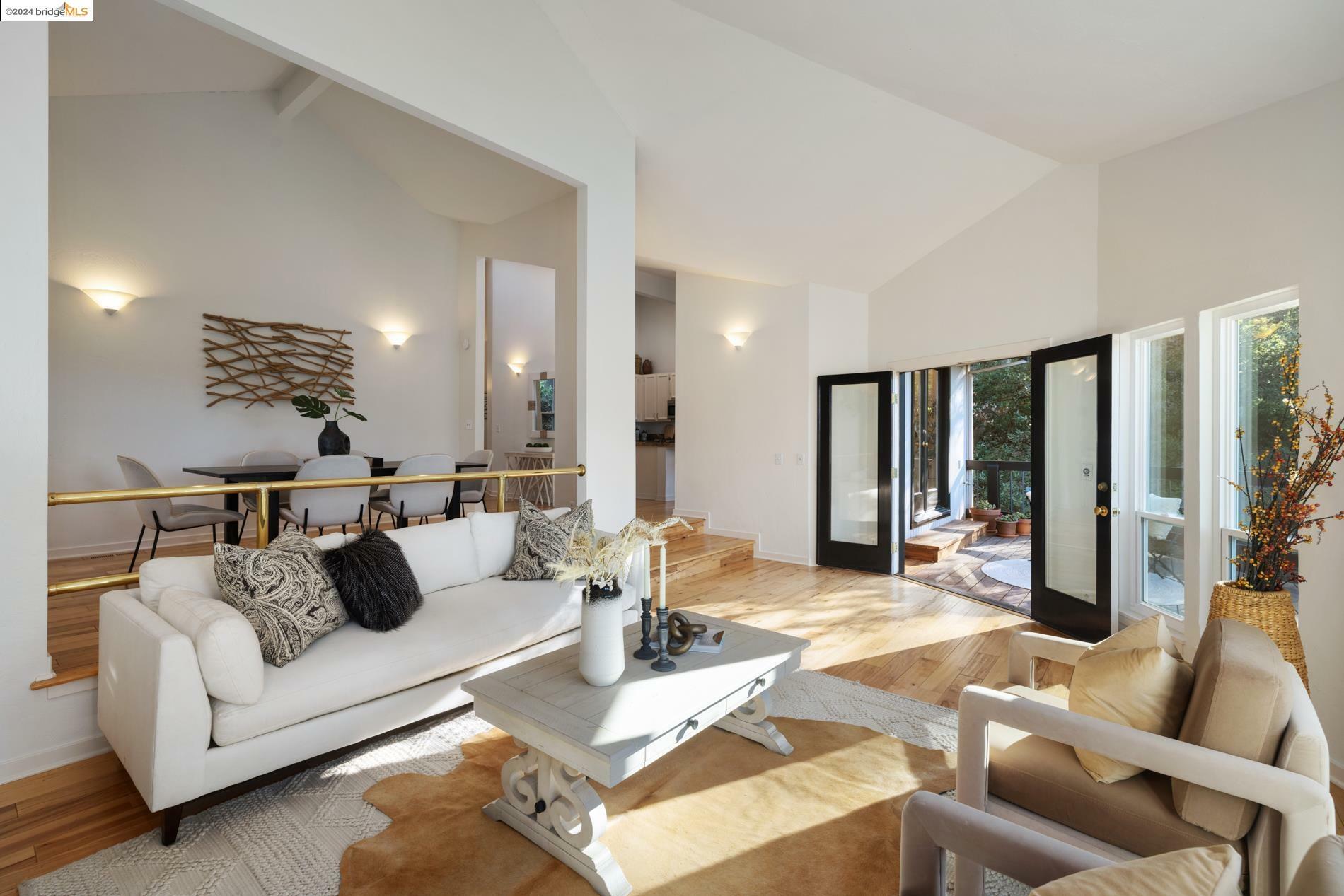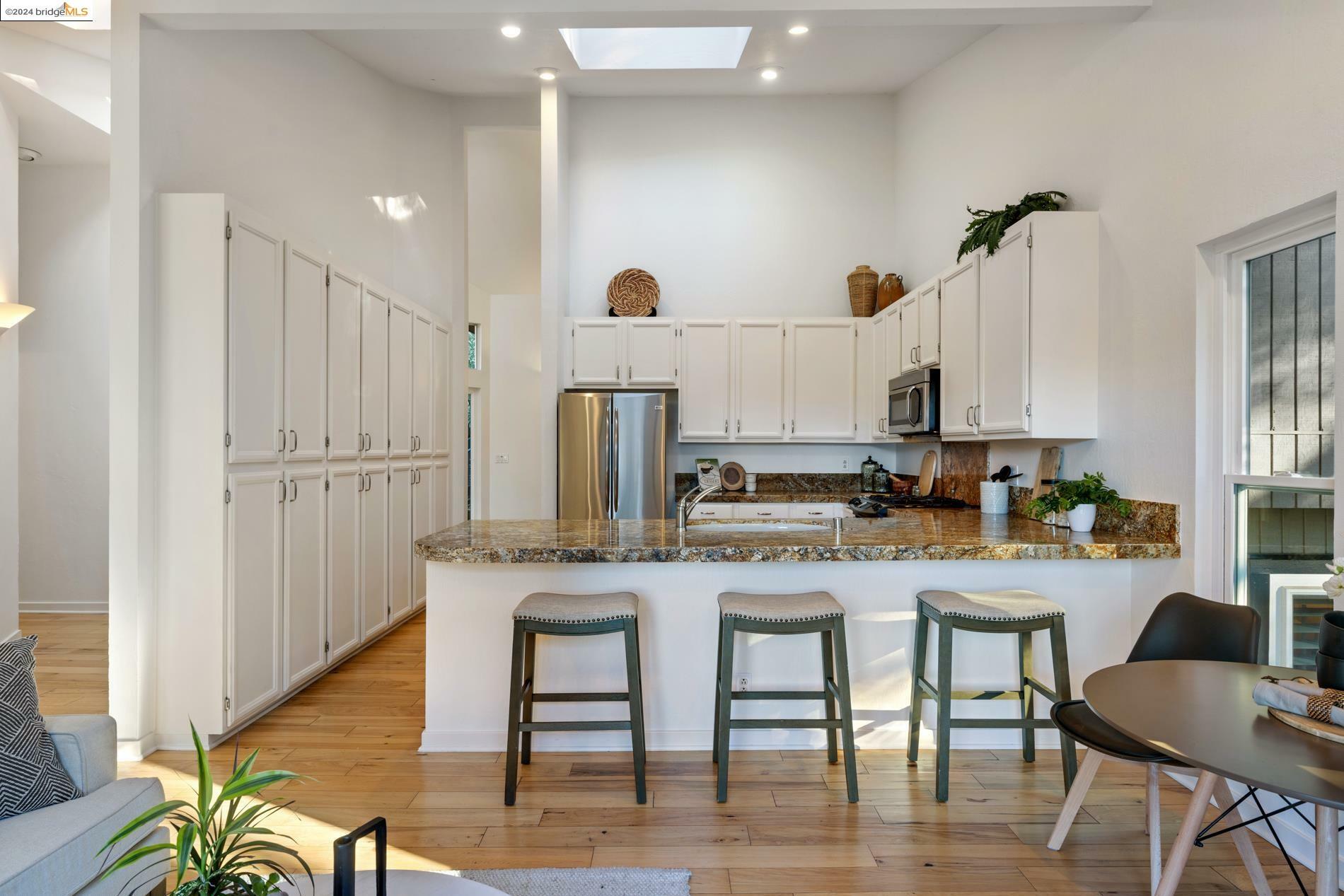


 bridgeMLS / BHG Re Reliance Partners / Stefan Marti
bridgeMLS / BHG Re Reliance Partners / Stefan Marti 5833 Scarborough Drive Oakland, CA 94611
-
OPENSun, Feb 232:00 pm - 4:30 pm
Description
41080187
9,151 SQFT
Single-Family Home
1986
Contemporary
Forest
Alameda County
Piedmont Pines
Listed By
bridgeMLS
Last checked Feb 23 2025 at 3:30 AM GMT+0000
- Full Bathrooms: 2
- Partial Bathroom: 1
- Gas Water Heater
- Washer
- Dryer
- Refrigerator
- Free-Standing Range
- Microwave
- Gas Range
- Disposal
- Dishwasher
- Laundry: Washer
- Laundry: Dryer
- Stone Counters
- Breakfast Nook
- Breakfast Bar
- Office
- Refrigerator
- Range/Oven Free Standing
- Microwave
- Gas Range/Cooktop
- Garbage Disposal
- Dishwasher
- Counter - Stone
- Breakfast Nook
- Breakfast Bar
- Piedmont Pines
- Sloped Down
- Fireplace: Gas
- Fireplace: 1
- Central
- No Air Conditioning
- None
- Wood
- Carpet
- Tile
- Roof: Composition Shingles
- Sewer: Public Sewer
- Garage
- Garage Door Opener
- Attached
- 2
- 3,011 sqft
Listing Price History
Estimated Monthly Mortgage Payment
*Based on Fixed Interest Rate withe a 30 year term, principal and interest only




